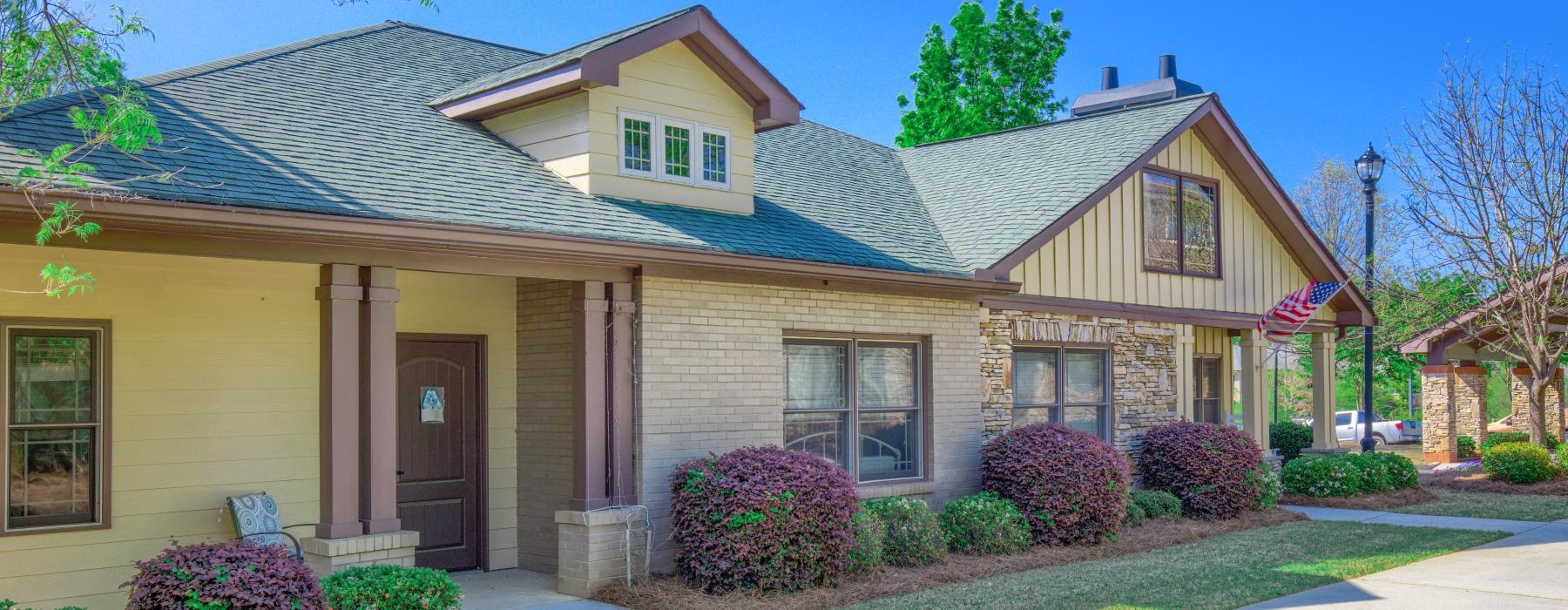View Floor Plans for Our Senior Cottages & Apartments
Our apartments and senior cottages for rent near you offer expansive layouts with convenient features in every room. Fully equipped kitchens open to generously sized living and dining areas filled with natural light. Beyond the common area, large bedrooms provide plenty of storage space while deluxe bathrooms allow you to move comfortably around our Suwanee, GA apartments for rent.
Helping You Plan
Our goal is to help you plan your budget with ease, enhancing your rental home experience. Prices shown are base rent. To help budget your monthly fixed costs, add your base rent to the Essentials and any Personalized Add-Ons you will be selecting from the list of potential fees which can be found at the bottom of the page.

Essex
Studio1 bath456 sq. ft.

Peachtree
Studio1 bath468 sq. ft.

Pemberton ALT
Studio1 bath528 sq. ft.

Pemberton
Studio1 bath550 sq. ft.
_single1.svg)
Bridgeport
1 bed1 bath569 sq. ft.
_single1.svg)
Bridgeport ALT
1 bed1 bath569 sq. ft.
_single1.svg)
Rose (Cottage)
1 bed1 bath957 sq. ft.
_single1.svg)
Periwinkle (Cottage)
1 bed1 bath959 sq. ft.
_single1.svg)
Hydrangea (Cottage)
1 bed1 bath1041 sq. ft.

Devonshire
2 bed1 bath720 sq. ft.

Harrington
2 bed2 bath877 sq. ft.
_single1.svg)
Alexandra
2 bed2 bath986 sq. ft.
_single1.svg)
Camelia (Cottage)
2 bed1.5 bath1446 sq. ft.
_single1.svg)
Azalea (Cottage)
2 bed1.5 bath1449 sq. ft.
_single1.svg)
Jasmine (Cottage)
2 bed1.5 bath1485 sq. ft.
_single1.svg)
Marigold (Cottage)
2 bed1.5 bath1555 sq. ft.
_single1.svg)
Gardenia (Cottage)
2 bed1.5 bath1555 sq. ft.
Floor plans are artist's rendering. All dimensions are approximate. Actual product and specifications may vary in dimension or detail. Not all features are available in every rental home. Prices and availability are subject to change. Rent is based on monthly frequency. Additional fees may apply, such as but not limited to package delivery, trash, water, amenities, etc. Deposits vary. Please see a representative for details.
Easy-to-Use Guide
To make things simple and clear, we have put together a list of potential fees you might encounter as a current or future resident. This way, you can easily see what your initial and monthly costs might be in addition to base rent.



